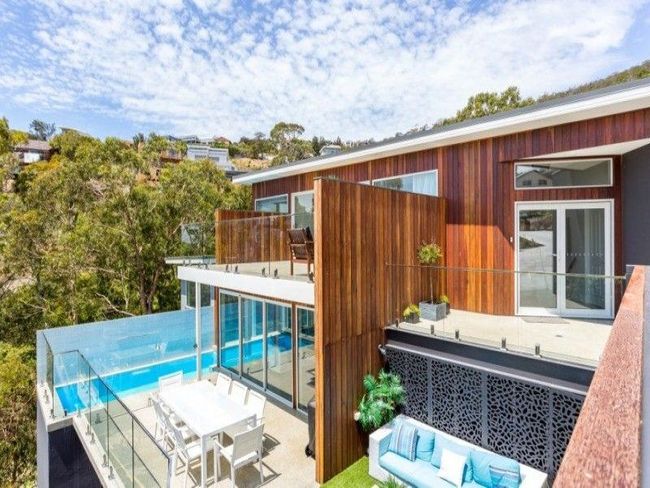Innovative Home & Unit Design in Southern & Eastern Tasmania
About DraftOne Tasmania
We specialise in designing energy-efficient, thermal-smart homes and units that blend seamlessly with Tasmania's unique landscape. Whether you're planning a new build, renovation, or extension, we bring your vision to life with creative solutions and the latest technology. Our expertise extends to building on challenging terrains, ensuring every project maximises both functionality and sustainability.

Our Building & Renovation Services
We offer a comprehensive range of design and drafting services to support your building journey:
Passive Solar Design – Harness natural light and warmth for energy savings.
Energy-Efficient Design – Create homes that minimise environmental impact.
3D Modelling – Visualise your project before construction begins.
CAD Drafting – Detailed technical plans for accuracy and compliance.
Eco-Design Smart Concepts – Sustainable solutions for modern living.
New Homes & Unit Lots – Custom designs tailored to your needs.
Extensions & Renovations – Enhance and expand your existing space.
Council Liaison – Assistance with approvals and regulations.
Our Design Process
At DraftOne Tasmania, we guide you through every step of the design journey, from initial consultation to council approvals. Our process begins with understanding your vision, site conditions, and sustainability goals. We then create detailed plans and 3D models, ensuring functionality and energy efficiency. If required, we manage development applications and liaise with councils to streamline approvals. Once finalised, our working drawings provide the foundation for construction.


Successful Projects
At DraftOne Tasmania, we take pride in the projects we have completed. Our portfolio showcases a range of custom-designed homes, unit developments, and renovations that emphasise energy efficiency and aesthetic appeal. Whether it's a modern urban dwelling or a sustainable rural retreat, our designs reflect our commitment to quality and innovation.
Why Choose DraftOne Tasmania?
Locally Owned & Operated
We have a deep understanding of Tasmania’s building requirements.
Cutting-Edge Technology
We bring your ideas to life with precision and innovation.
End-to-End Support
From concept to council approvals, we simplify the process.
Testimonials

Slide title
Castle Construction (TAS) Pty Ltd have been dealing with Clint from DraftOne Tasmania for a number of years. Clint's work ethic is exceptional, designs are drawn specifically to client's requirements and within budget. Highly recommend this business
- Carol Castle
Button
Slide title
Clint is fantastic to work with. He has so much knowledge of the area and innovative designs. We have an incredibly environmentally friendly house that will last more than a lifetime and we couldn't be happier. Outstanding attention to the details that we would have never thought about and was excellent in helping us navigate the world of building our first home. Couldn't recommend Clint at DraftOne more. If you want someone who works efficiently, speaks honestly and is friendly to work with, look no further!
- Brianna Phasey
Button
Slide title
Tasmanian UnderwaterHockey
Clint Wills is a pleasure to deal with and I fully recommend him. Clint is knowledgeable, reliable, and accountable… he does what he says he will do, by when he said he would do it, a rare thing these days.
Clint does not push his own design vision on to his clients. He truly listens to what they want to achieve and makes that become a reality. He does however, suggest alternatives and ways of reducing costs for you to consider.
Due to his building background his designs are practical, constructable, and well considered. His attention to detail is impressive, and he possesses great people skills that enable him to successfully negotiate outcomes with council where others may be tempted to lose their minds. His patience is truly remarkable.
For these reasons I have used Clint for several projects and have always been completely satisfied with his services. You are lucky to have found him.
- Wil
Button
Slide title
Clint Wills from DraftOne has been nothing but efficient, capable and helpful whilst negotiating the minefield of dealing with council planning and building development departments. I cannot recommend Clint more highly enough with the service that he provides.
- Scott Lawes
Button
Let’s Build Your Dream Home
Contact DraftOne Tasmania today to start designing your energy-efficient, beautifully crafted home or renovation!
QUICK LINKS
CONTACT INFORMATION
Phone: 0409 432 670
Email: clint.draftone@bigpond.com
Address: 12A Henry Street, Richmond, Tasmania 7025
BUSINESS HOURS
- Monday
- -
- Tuesday
- -
- Wednesday
- -
- Thursday
- -
- Friday
- -
- Saturday
- Closed
- Sunday
- Closed
